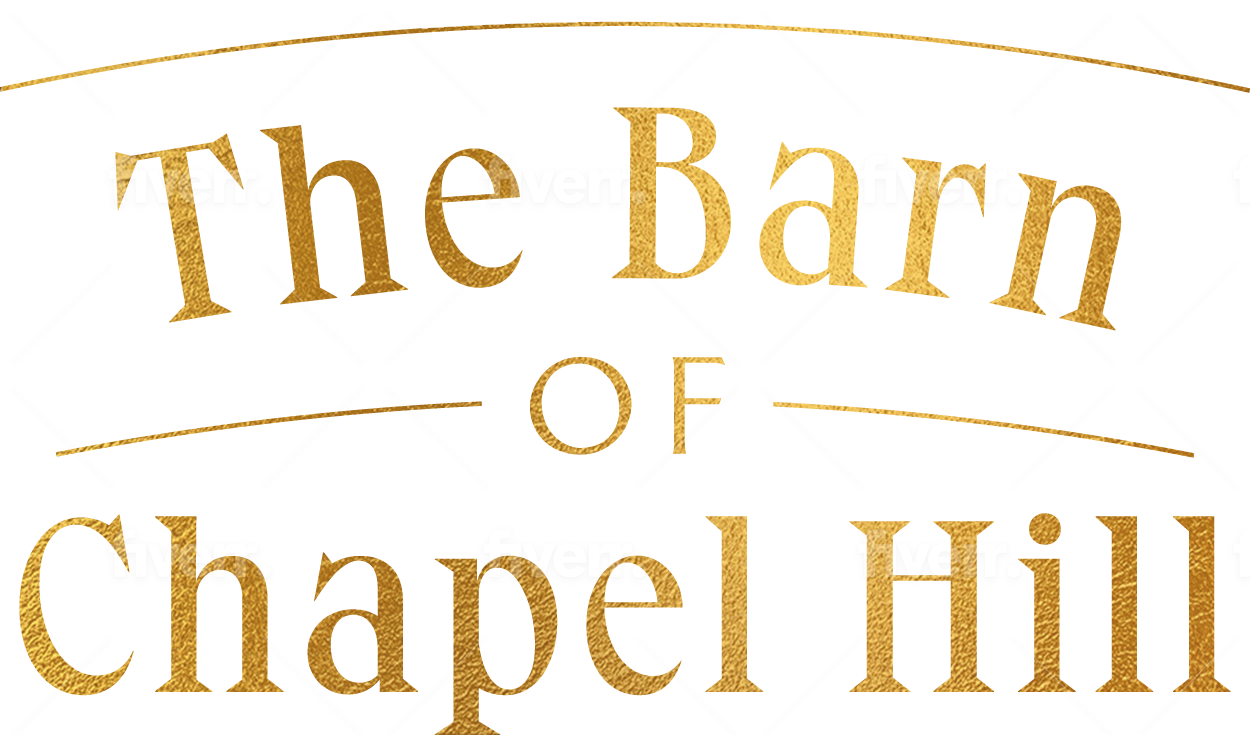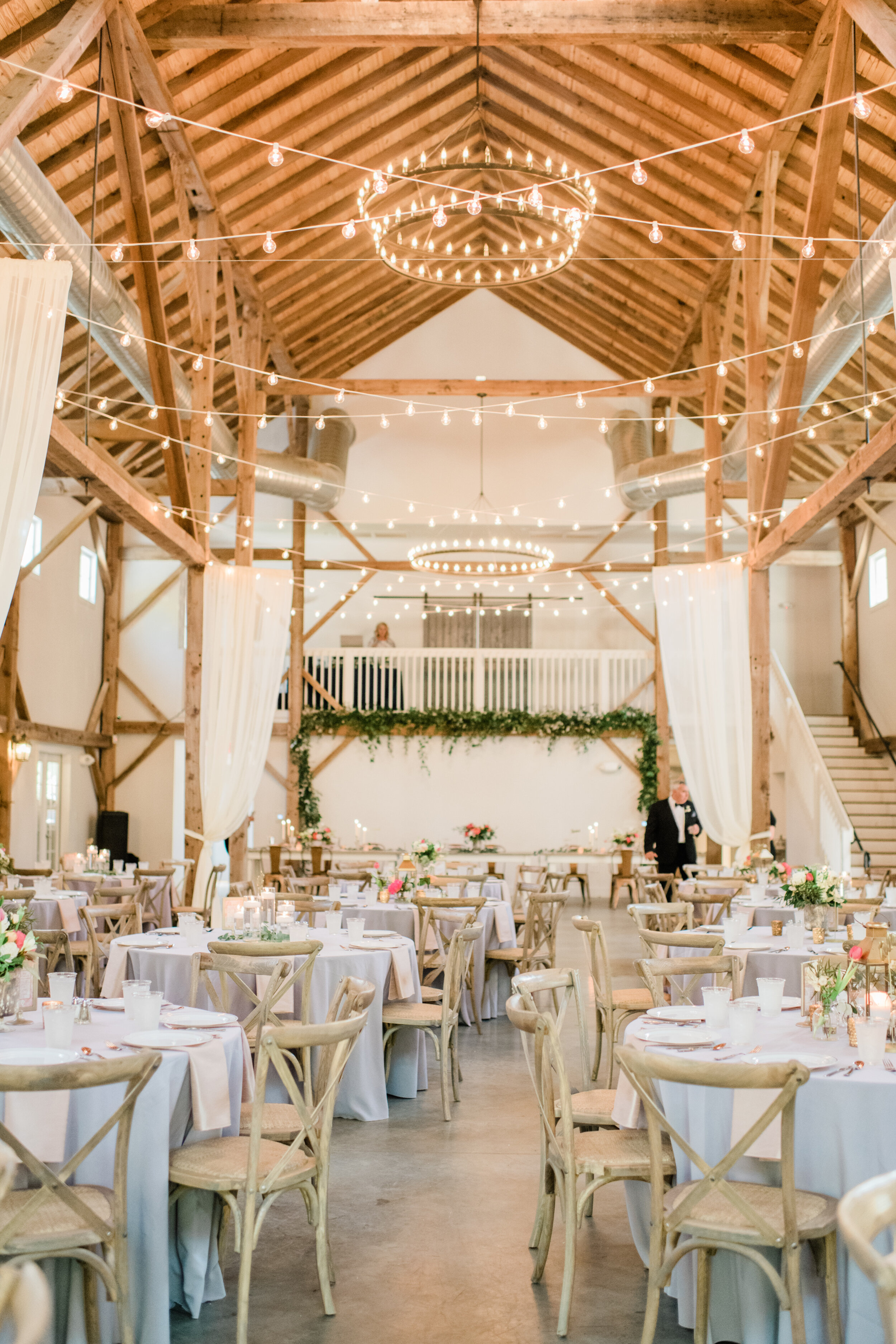Seasons on the Farm
Each season is lovely here at the Barn of Chapel Hill at Wild Flora Farm, and below we’ve shown what our garden patio looks like in Spring, Summer, Fall, and Winter. And of course, an indoor ceremony (any time of year) in our climate-controlled barn is always stunning!
Reception Floor Plans
Below is an example of a floor plan for 196 guests. Please note that each round table can hold 8-10 guests, so this floor plan could easily accommodate over 200 people.
This next floor plan nicely accommodates 100-130 guests. As shown, it seats 130 people, but for fewer guests, table #10, #11, #17 and/or #14 could easily be removed.
Below is floor plan for 235 guests, using both indoor and outdoor (under the covered porch) seating.
The floor plan below is for 188 people. It’s a very flexible set up, and by adding or removing tables, it can accommodate anywhere from 100 to 200 guests.
The floor plans below, as shown, seat 191 and 162 people. Again, each floor plan is extremely flexible and can seat over 200 people (10 at each table) if desired. For fewer guests, we would simply remove a few tables.
























